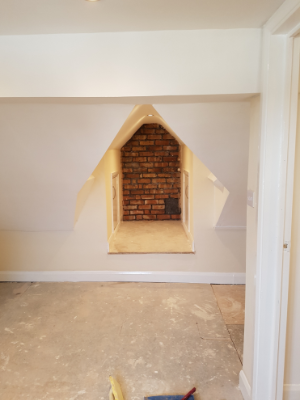Loft Conversion - Bathroom Ensuite
Loft Conversion Cardiff
Elite have recently Completed a Small Loft conversion for a 5 Metre x 7 Metre house. 5 Metre being the width this is rather a small house but due to the customer having an unexpected pregnancy and there other bedroom of there 2 bedroom house being taken up. They decided to take the plunge to have an extra bedroom rather than look for a 3 bedroom house as enjoyed the house with closeness of school, neighbourhood and friends. Due to the additional family member being added to the home they gathered that the extra bedroom was their priority as they stated this was their Forever Home.
Process Of Loft
The entire Loft Conversion took our trained skilled of highly trained builders 6 weeks from start to finish. This constrained of the following.
- Scallfold in place. Install RSJ's. One to take the floor and one to take Ridge beam.
- Frame entire floor Joists Independently / Frame Dormer part of Loft.
- Clad Dormer and Put into place additional roof work of lead flashings and new slates were needed.
- Run first fix electrical work and plumbing.
- Board out complete loft / Plaster Loft
- Second Fix loft with electrics, Plumbing and any additional works i.e. Carpentry
- Paint loft
- Loft finished
After loft had been finished the building inspector is needed to be contacted ready for the loft to be signed off and given the go-ahead to be classed as a bedroom. This time Cardiff Building Control was used to sign of the new dormer roof to the loft but it is completely up to the customer in which 3rd party inspector they use from a private company to there local council inspectors. Elite Builders Cardiff had to adhere to all building regulations and requirements from Cardiff Building Control.

